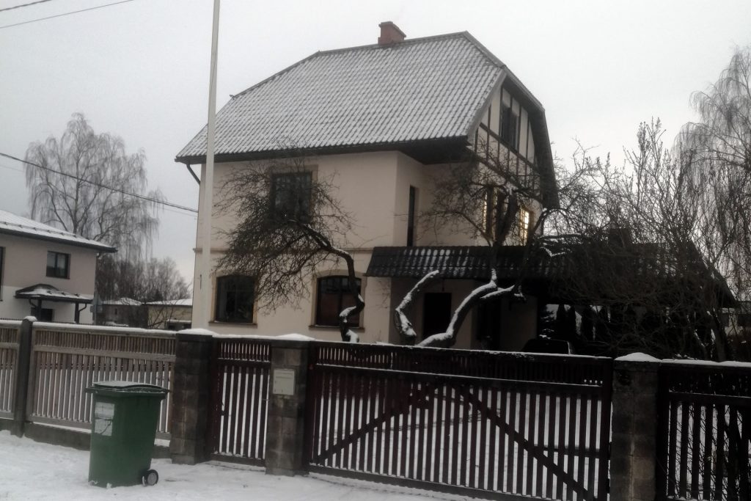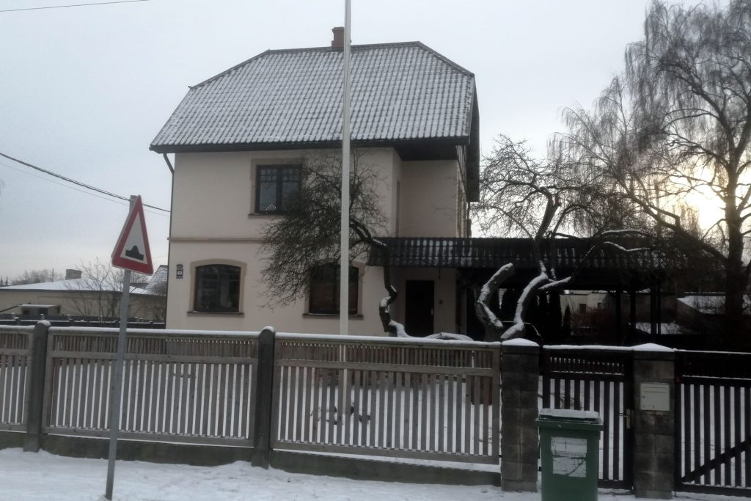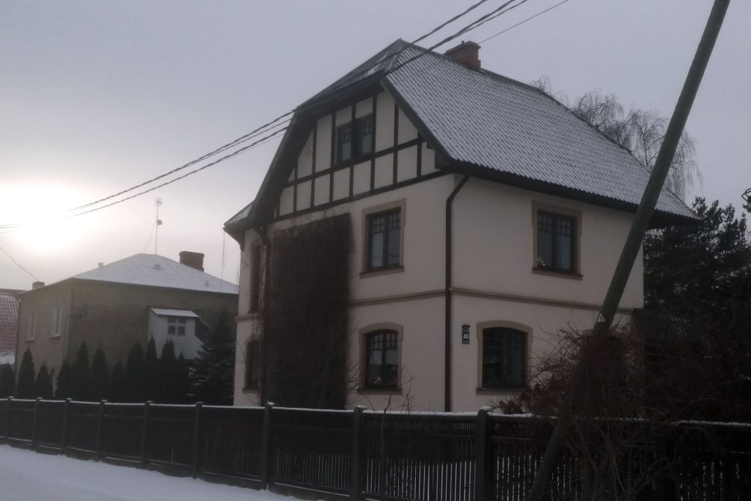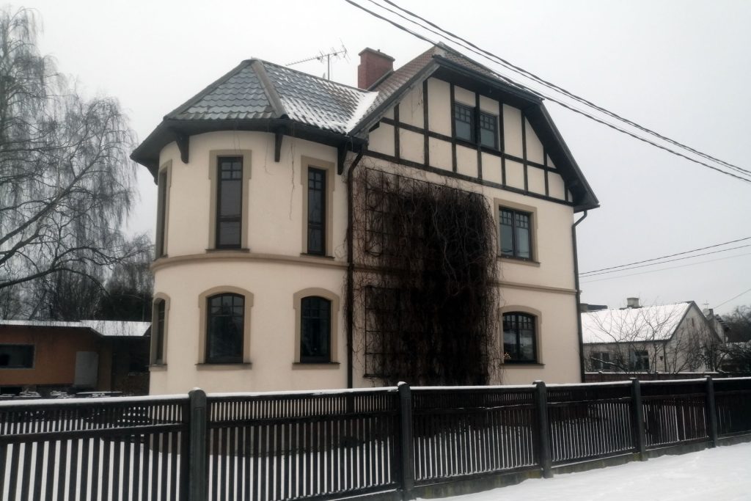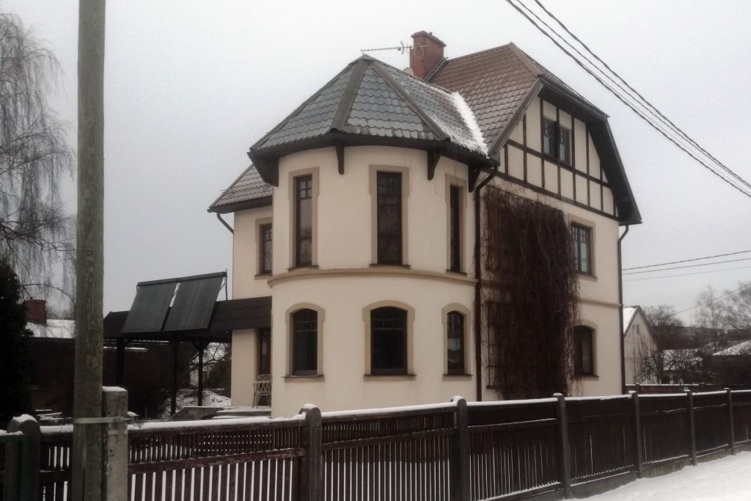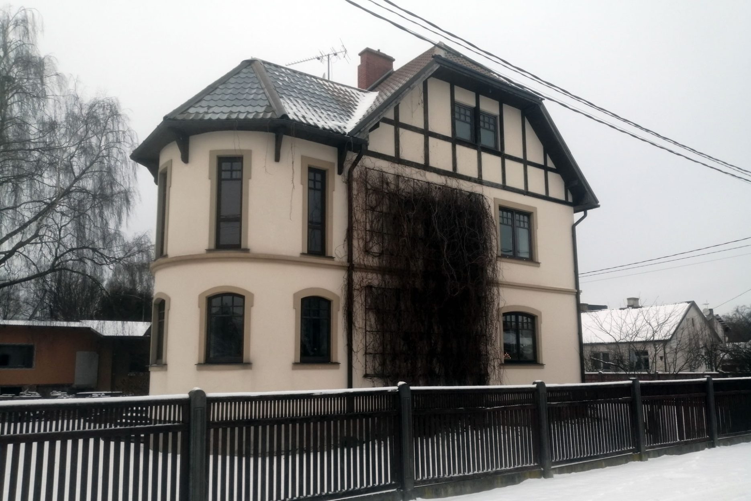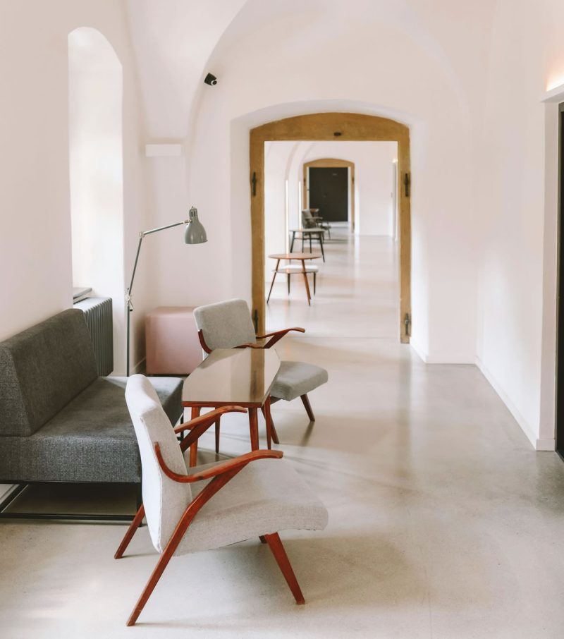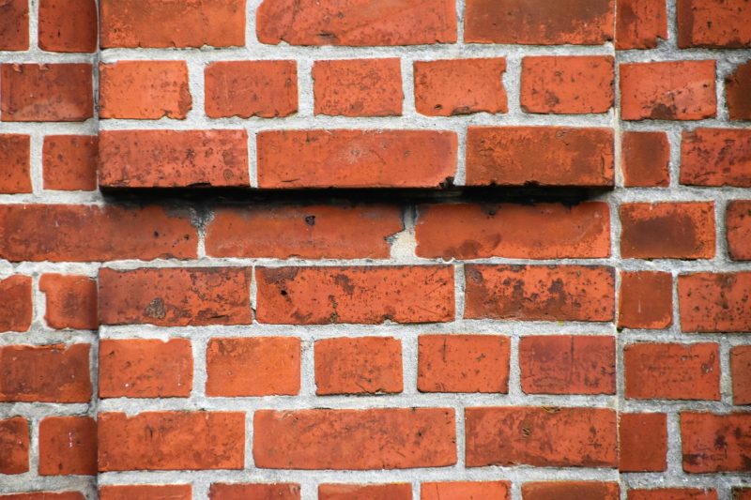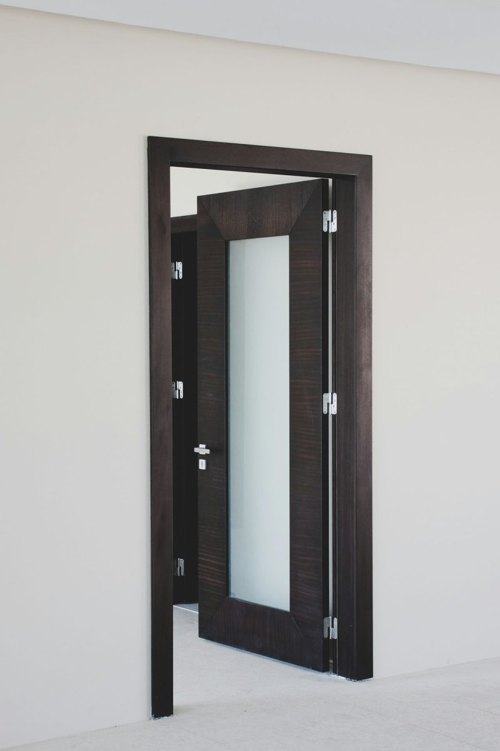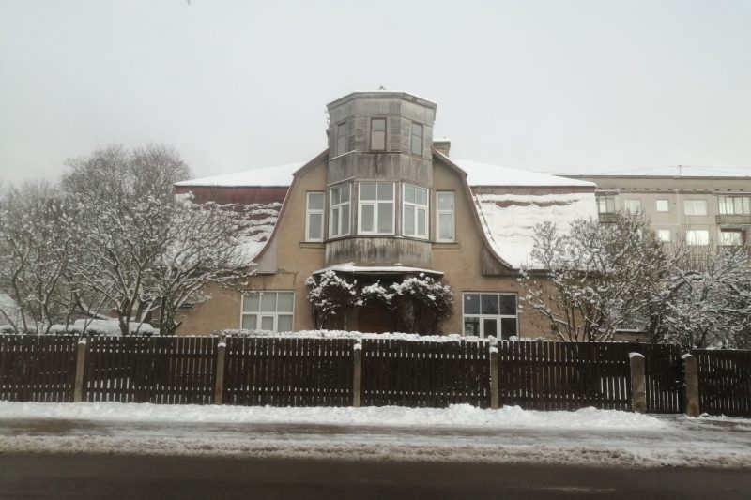The contrasting geometric pattern of wooden structures on the light facade, creating the impression of a protruding building frame, squares and rectangles alternating with diagonals, high or gambrel roof, protruding beams and windows embroidered into small squares (glazing bars) – give the house a unique German style.
Today, all elements of such a facade are usually decorative, but in the middle ages in Central and Northern Europe, when building such houses, all structures primarily played a practical role. This type of architecture was most common in Germany – hence the German style.
Half-timbering
Half-timbering, or Prussian wall – is a method of frame construction used in medieval Northern Europe, where wood was abundant, but stone, brick and the skills to process it were, on the contrary, in short supply.
In general, this is a common frame structure, widely used today, using beams, posts and braces made of thick timber. But the voids in the frame were filled with a clay mixture mixed with straw or reeds, and to keep it all together, a wicker base made of branches was used.
Then such a surface was plastered with lime mortar and painted, and the frame remained visible. Sometimes the voids in the frame were filled with clay bricks, using decorative masonry or plastering. Even less often, natural stone was used, but such walls turned out heavier and colder.
It is interesting that often in such houses each floor was built with a small projection – this was done to protect the facade, made of wood and filler, from the effects of precipitation. Thanks to such projections, rainwater that fell on the facade immediately flowed to the ground, and not runs down the walls from floor to floor and further to the foundation.
Photo
